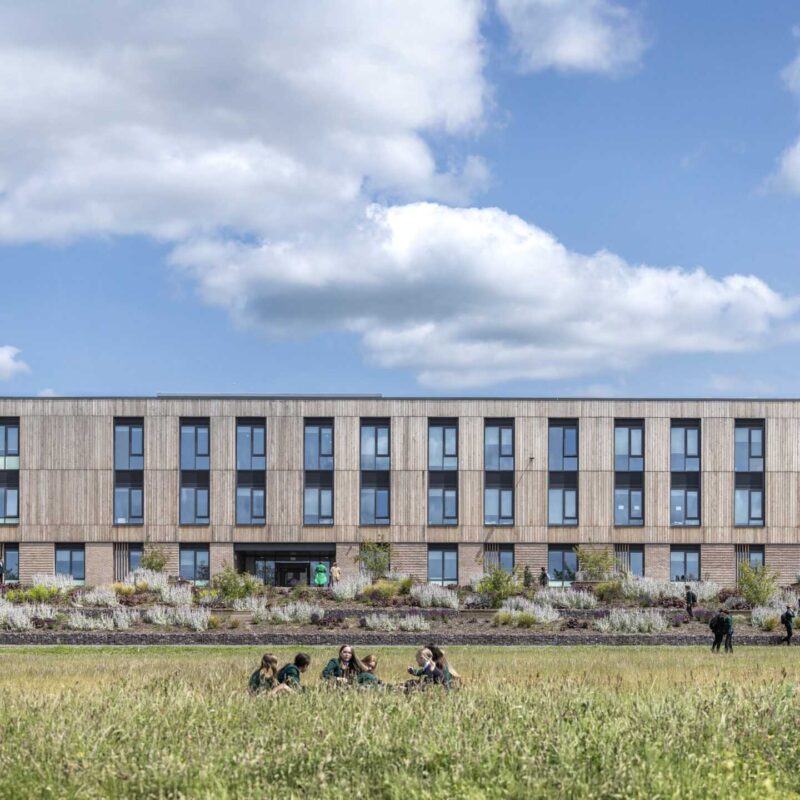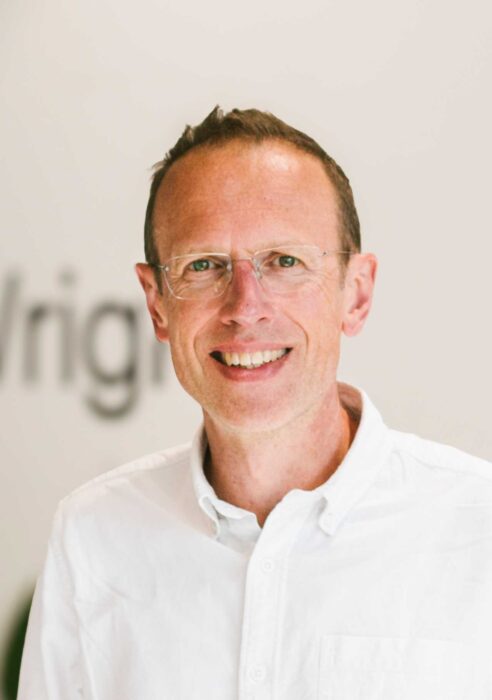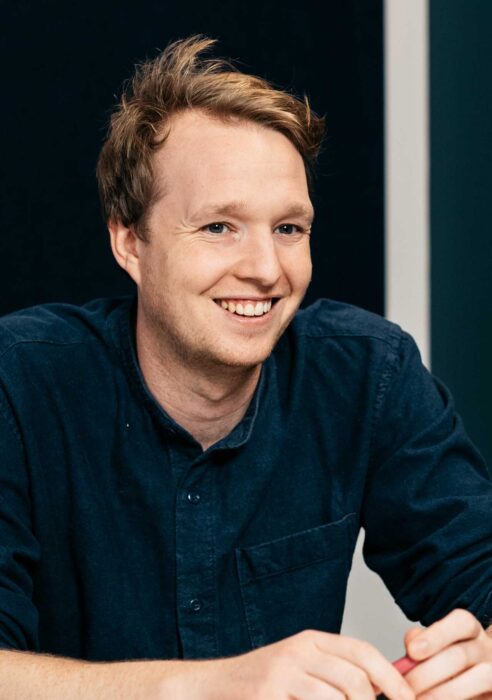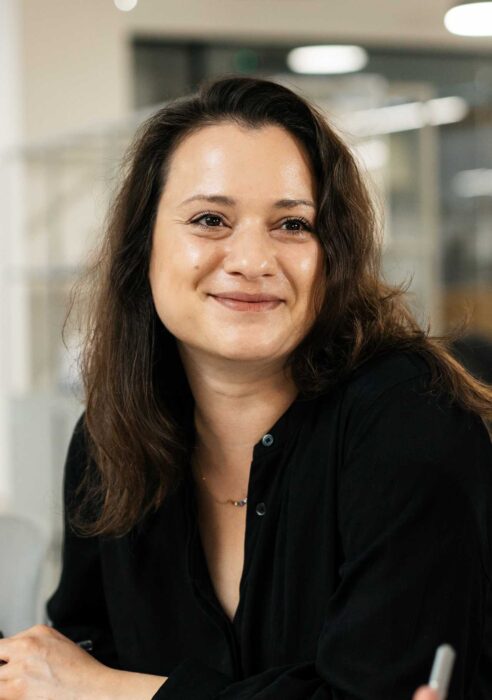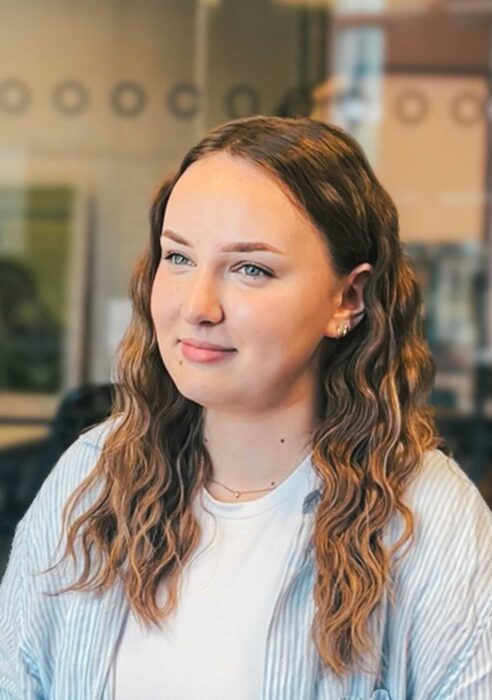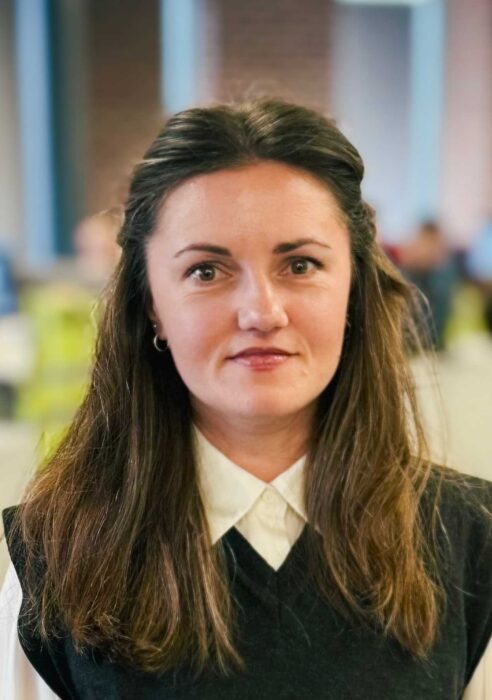Apex Lofts Digbeth, Birmingham UK

Located in the “coolest neighbourhood in Britain” according to the Sunday Times, Apex Lofts is a new residential development that forms part of Birmingham’s transformation proposals for the Rea Valley Urban Quarter.
With a portfolio of high quality design led projects, the client’s brief was to deliver a commercially viable scheme that challenged the conventional residential development approaches and current market offering.

The site is located on the junction of Warwick Street and Clyde Street with street levels rising to a peak towards the site. A vista is formed up Clyde Street from Digbeth High Street, offering the opportunity for a strong marker in the area.
With a strong history of industrial and warehouse buildings in the area, our design concept was to articulate the skyline with a form that is derived from its heritage. A saw-tooth roof terminates the 7th floor frontage with aluminium shingles that emphasise the duplex apartments.


Located on the site of former vehicle showroom and garage, it will be a catalyst in the redevelopment of the street and immediate surrounding area, being the first to break ground.
Each duplex living space is provided with full width bifold balconette windows for panoramic views over the city. Whilst each floor is efficiently planned, with stacking services and arrangements, the façade concept for the floors below the single cladding utilised a ‘kit-of-parts’ in an informal non-repetitive arrangement. A total 80 apartments are provided with a mix of 33 1 bed, 33 2 bed and 14 duplexes.

The proposal rises to 8 storeys to the rear and set back from the saw-tooth arrangements to avoid disturbing the buildings form along the skyline. The void formed between is served by a roof terrace with a landscaped seating and an outdoor gymnasium that also offers panoramic views across the city.
The scheme is currently under construction and due for completion in 2023.
Every project starts with a conversation.
Let’s discuss your opportunities, constraints and questions.




























