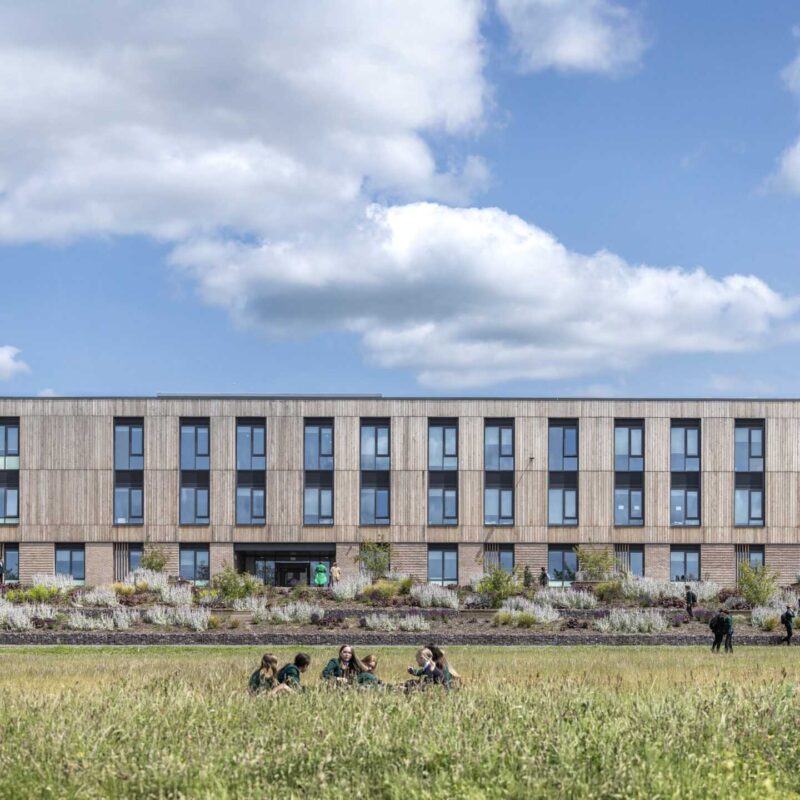Oakley All-through School Leamington Spa, UK

The Oakley All-Through School in Leamington Spa is a comprehensive educational facility designed by Corstorphine & Wright for Warwickshire County Council.

It caters to a wide age range of students, from 4 to 18 years old, and includes a nursery, primary, secondary, and sixth form education, as well as provisions for Special Educational Needs and Disability (SEND).

Previously a greenfield site, a significant level change required remodelling of topography and creative landscaping design to overcome the steep falls.

Oakley School has been designed with sustainability at its core.
The use of sustainable materials such as timber cladding will promote the lowest amount of CO2 emissions possible, whilst new cycle paths and biodiversity corridors in the surrounding area promote social and environmental sustainability. All the blocks feature flat roofs which provide space for photovoltaic panels, this along with roof mounted air source heat pumps assist the project in delivering Warwickshire County Council’s sustainability policies.

Centrally, the school aims to promote autonomy among children, especially those with Special Educational Needs (SEN) and Autism Spectrum Conditions (ASC). The design seeks to enable children to feel secure and self-assured in their environment, thereby reducing everyday challenges and anxieties.
One of the critical strategies implemented to help students, particularly those with ASC, is to ensure a peaceful transition at the start of the school day. The school has distinct entrances for different age groups and the community, which helps to decrease unexpected interactions and overstimulation. A special entrance for the community is designed to be inviting and accommodating, with a family room and accessible resources to promote a sense of security and belonging for both students and parents.


In the primary school, the emphasis is on transparency and simplicity. Wide corridors allow for easy visibility and direct access to outdoor play areas. Natural colour schemes in the corridors create a tranquil atmosphere, and signage is kept straightforward to aid orientation. Transitions between classrooms and communal areas are designed to be smooth to lessen anxiety and encourage a healing educational setting.

A key driver of the new school is to create community school with facilities available to the local residents.
The school is equipped with community sports amenities, playing fields, and an illuminated pitch, and places a high priority on sustainability, community involvement, and cost-effective, high-quality design. It is strategically positioned to complement the local housing developments and to meet the increasing educational demands of the area.

Alongside the new community sports facilities, there is also car parking for visitors to the adjacent Country Park, including several accessible spaces. There is a clear pedestrian route from the car park to the Country Park via footways along the school access road. This provides convenient access for visitors to the Country Park whilst ensuring a safe learning environment for pupils.

Every project starts with a conversation.
Let’s discuss your opportunities, constraints and questions.






























































































































































































































































































































