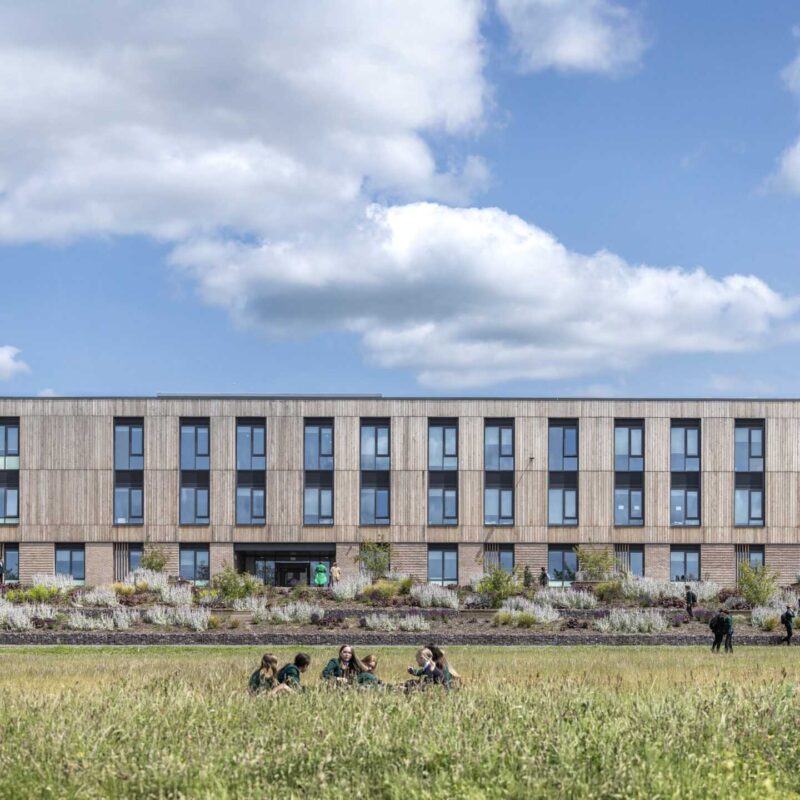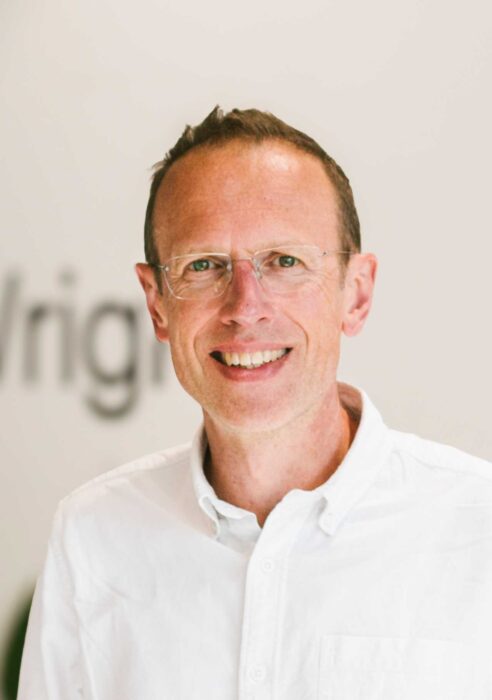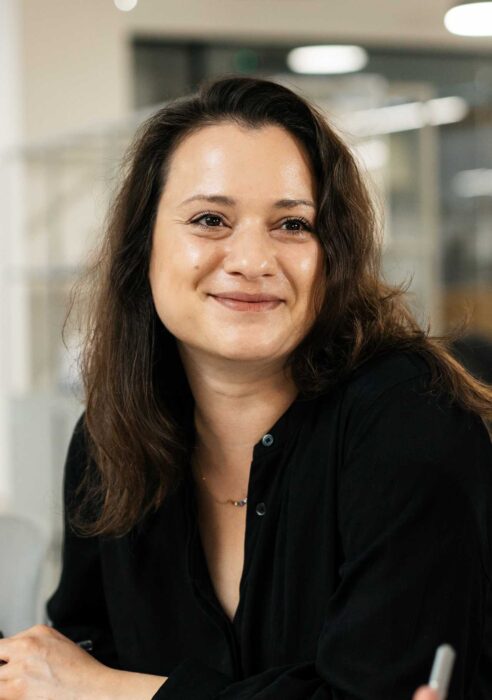Vaillant Live Derby, UK

Corstorphine & Wright have successfully delivered Vaillant Live, as part of Phase 2 of the Becketwell Masterplan on behalf of St James Securities. This 3,500-capacity landmark project encompasses cutting-edge design, exceptional accessibility standards, and meticulous attention to user experience.
This follows Corstorphine & Wright’s appointment to deliver the first phase, The Condor, a 259 apartment BTR scheme for Grainger. The masterplan was designed with flexibility in mind, to enable a wide range of opportunities to be taken advantage of.
The brief was for an innovative venue layout which featured mobile bleacher seating that could be parked in recessed storage to allow the event floor to be opened-up to the concourse and F&B at the rear. Taking a lead from the configuration of spaces set out by IPW and their venue planners, C&W turned this into a narrative that fitted the constrained location and worked with the masterplan. This included opting for an asymmetric frontage with the principal entrance on the corner facing the public square and city centre.

Accessibility was a key focus throughout the project. We held workshops with Derby Council’s Accessibility Hub, consulting wheelchair users, hearing loop users, and other individuals with specific needs. External pathways were overhauled to improve connectivity, and the venue now surpasses industry standards, offering up to 2% wheelchair provision.

The building’s entrance draws inspiration from 1930s Odeon Cinemas, reflecting local architectural styles
A striking totem element with perforated cladding and angular baffles integrates acoustic features, while gold motifs and backlighting provide visual continuity throughout the venue.



Interior Design
We managed the interior design of the main areas, except for the premium lounge, which was handled by ASM Global, a world-renowned venue operator. Despite limitations on additional features and colour palettes, we ensured the design harmonised with the venue’s signage, creating intuitive wayfinding. Gold signage was strategically placed on walls and lift shafts to guide visitors seamlessly to key areas such as the auditorium, sound blocks, and washrooms. In the grand atrium, we suspended a large directional sign, integrating CCTV cameras into the structure to enhance both security and functionality.

Premium Lounge Collaboration
Working alongside ASM Global, we designed the initial structure of the premium lounge, meeting CAT A standards, and coordinated its interior fit-out. This included managing movable walls, ceilings, carpeting, and storage solutions. Late-stage requests ensured the back-of-house areas matched the front-end quality.
Adjustments were made to the distribution of seating to optimise the space used for the standing area versus the fully seated configuration.
Compared to venues of a similar scale the whole audience is closer to the stage with optimised sight lines. The intention is to create a sense of intimacy to enhance the visitor experience, making this a venue of choice that people want to come back to again and again.
Innovative Design and Engineering
The venue features a modular “box within a box” structure to mitigate noise impact on the surrounding area. This lightweight solution accelerated construction by enabling weather-tightness early in the process. Mobile bleacher seating allows the event floor to extend into concourse and food areas, maximising flexibility.


Stakeholder Collaboration
We worked closely with Derby City Council, ASM Global, SJS, and subcontractors. Weekly workshops and regular site visits ensured smooth project progression. By proactively addressing potential challenges, we avoided retrofitting solutions in this complex urban site.
We collaborated extensively with ASM Global’s teams, including their head chef and security specialists. We developed a secure queuing area outside the building using sliding bollards and streamlined scanning and bag-check processes to enhance visitor safety.

The project has been praised for its design quality and functionality. Feedback from ASM Global has been overwhelmingly positive, with their team expressing delight at the finished venue, which has become a flagship asset for Derby.


People behind the project


































































































































































































































































































































































