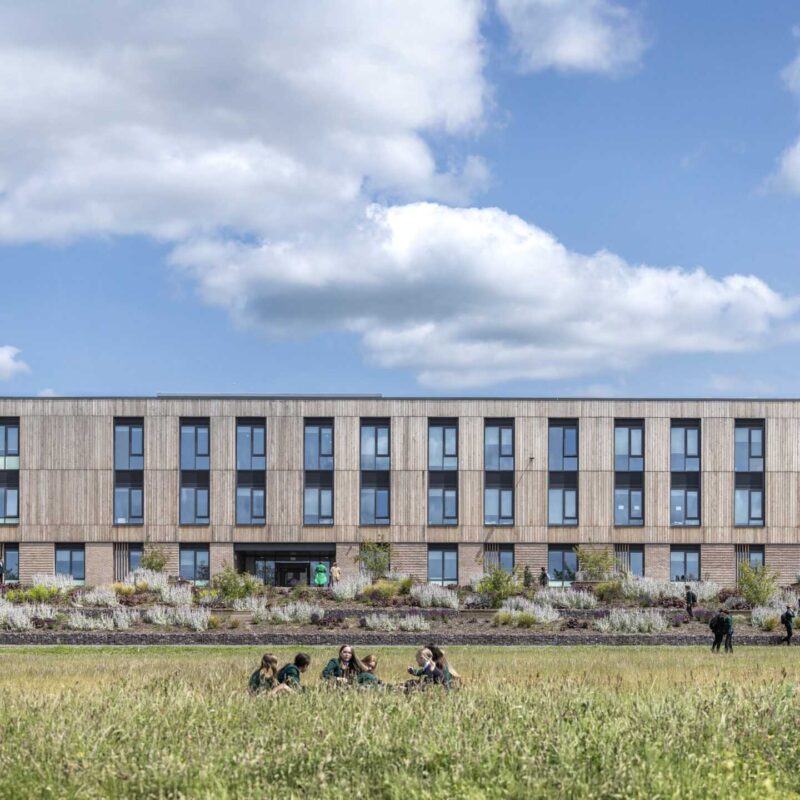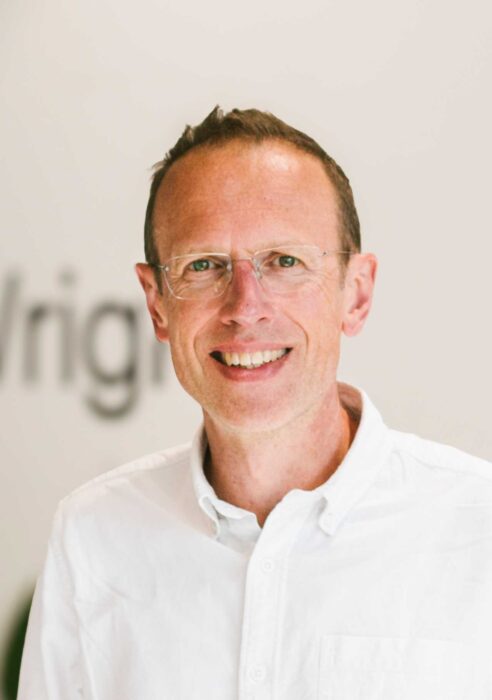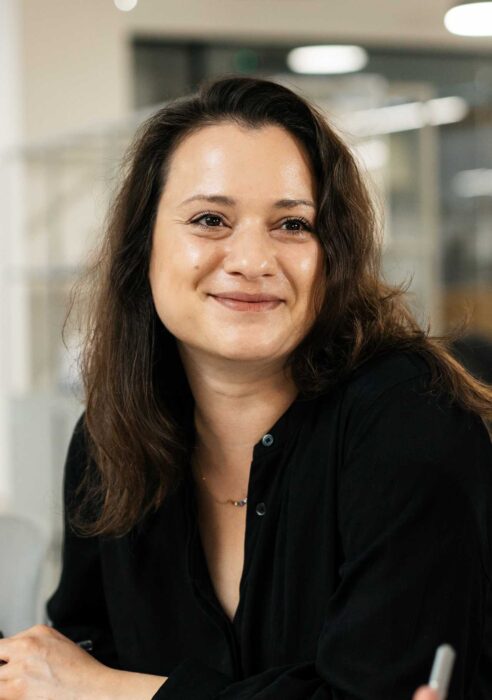Fusion Tower Bristol, UK

Fusion Tower was a milestone in student residential design. The client purchased the scheme with consent and was determined to take a new, experience-centric approach.
We analysed each element of the interior to see how it benefited the student experience, and then created a floor plan and amenity space to maximise both efficiency and community.
Located in the heart of Bristol, this facility provides bed spaces for 480 students. Originally a multi-tenanted office building with integral car parking, it has been transformed into a contemporary residential building.

The result is a development with studios to 6-bed apartments, along with a gym, cinema, games room, social spaces and roof terrace. We designed the social spaces to be visible, which has made them a hive of activity and energy – and is a key factor in the scheme’s popularity. We’ve made the most of the prominent location, bringing in new retail and using public art as a focal point.
The building has been designed to a high standard and achieves a BREEAM Excellent rating, following upgrades to the facades, the inclusion of photovoltaic panels and future connection to the Bristol District heating plant.

Every project starts with a conversation.
Let’s discuss your opportunities, constraints and questions.
















































































































































































































































































































































