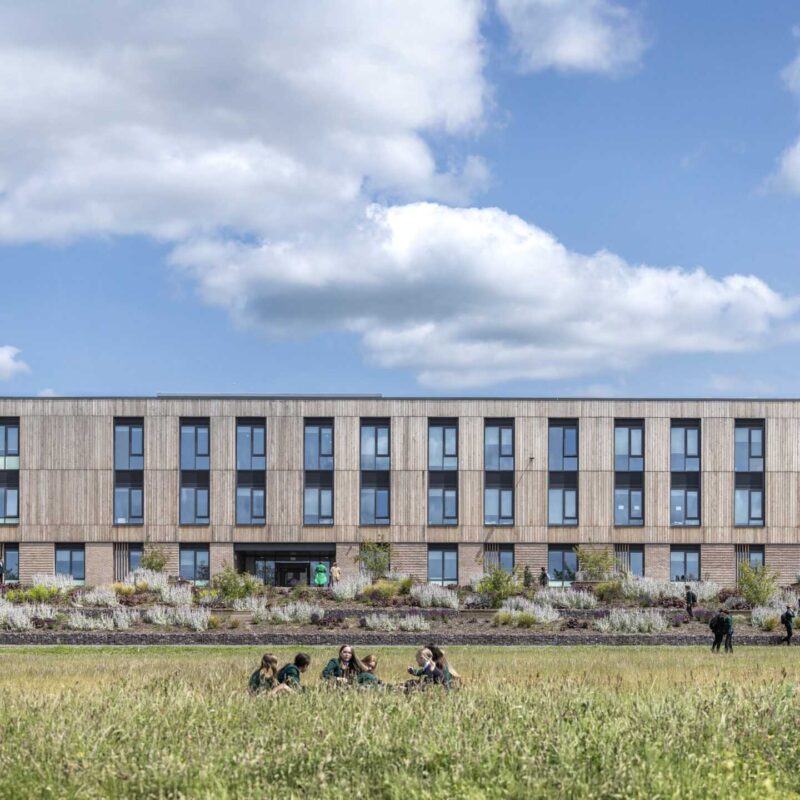St Paul’s Quarter Birmingham

We hope to welcome St Paul’s Quarter as a vibrant contribution to Birmingham’s historic Jewellery Quarter fabric as we aim to contribute to the local housing market, the inherent creativity and innovation of local businesses and form a successful piece of urban place-making.
Using a restrained palette of high-quality materials, alongside an architectural style that’s appropriate to the local context, has created a scheme that will stand the test of time.
Our planning proposal follows a successful consent in 2019 for 305 one, two and three-bedroom apartments, and over 9,000 sqm of non-residential floorspace, parking and landscaping. Work started on site in 2020 with demolition works undertaken commencing the consent. However, following an extensive review, we have highlighted ways to improve the deliverability of the consented scheme and provide additional social and economic benefits to those who live and work in and around the St Paul’s Quarter area.

The proposal aims to provide:
- 422 modern apartments, with a mix of one-bed, two-bed, and three-bed homes in a highly sustainable and attractive location.
- Active street frontages at ground floor through both commercial, residential entrances and amenities.
- Addressing key corners and views to promote natural wayfinding.
- An architectural design that responds directly to the local context with its proportions, use of materials and detailing.
- New well identified routes run through the site, linking the city centre and the Jewellery Quarter.
- Public realm improvements through increased green space and connectivity throughout the site for shoppers, residents and commuters.
- A variety of commercial and workspace options to respond to the diverse range of business needs from convenience stores along Graham street to bespoke side alleys for jewellery businesses.
- Further biodiversity net gain through improved landscape proposals including podium amenity, walled gardens and roof terraces.

We’ve designed this scheme with a deep awareness of the rich architectural tapestry that surrounds it; Saint Paul’s Quarter is enveloped by a blend of the industrial, heritage, modern and nearly everything in between – all sat reassuringly in the shadow of the looming BT tower. We are, of course, responsible for the retention and re-animation of two heritage Listed buildings within the scheme which we have been mindful to consider and champion when it comes to both their reanimation and the wider character of the scheme.


The variety and use of materials is particularly noteworthy on this project – reflecting the materiality of the quarter and, we hope, making for an architecturally dynamic and interesting urban environment.
Frontages and glazing blend modernity with detailing that is architecturally interesting, and takes its nod from the wider character area. As the commercial strategy will espouse, our collective goal is to create a place of character, integrity and personality.

Engagement with the local history has also inspired the creation of Maker’s Alley – an aspect we are particularly taken with. The yard workshops that remain scattered across Warstone Lane, Hylton Street and beyond find a new expression – but intended to support the continued work of makers and artisans in the quarter.

Public realm – Harpers Hill
It is fitting that the main street running through the site has been named after inventor, engineer and industrialist, James Watt’s former residence that was located onsite. Highlighting the sites deep industrial heritage was ever present throughout the design process. It plays an integral role to the signage and wayfinding, particularly in Watt Square, as seen below, in using James Watt’s parallel motion diagram set within the streetscape.
Whilst we have worked diligently to respect the design features of the consented scheme, new efficiencies and improvements have been introduced to enhance the overall housing, commercial, and environmental deliverables of St Paul’s Quarter.

This optimisation has brought improved efficiencies by considerably reducing the building perimeter length and increasing the number of units, all whilst maintaining a comparable massing and site coverage to the consented scheme.
The masterplan and detailed proposals for St. Pauls Quarter represent the start of a new chapter for this key site in the Jewellery Quarter.
A site which has been underutilised for so long, is on the cusp of being transformed into a vibrant, sustainable and contemporary mixed-use quarter.
The desire to foster community lies at the heart of the proposals. Spaces have been created within which communities can thrive. From the high-quality commercial units and apartments where colleagues and friends gather to meet after work, to Watt and Assay Square, bustling with people on weekend mornings; the buildings, private courtyards and roof terraces and public spaces have all been designed with people at the centre.

St. Pauls Quarter will be forward looking and sustainable, but also a place which celebrates the heritage of the site and local area through the architectural character of buildings and the public realm. It will be a distinctive and exciting new focal point within this part of The Jewellery Quarter.

People behind the project

























































































































































































































































































































































