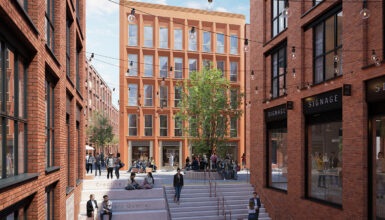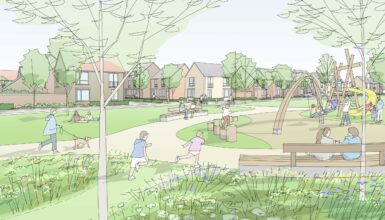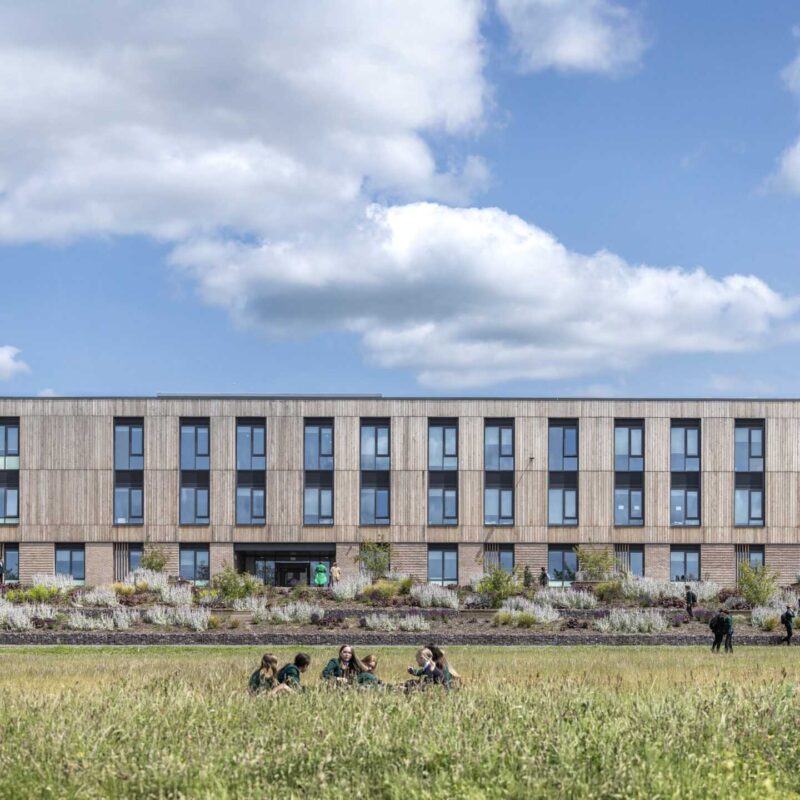Corstorphine & Wright is delighted that planning permission has been granted for a hybrid application to deliver a retail village centre and 122 dwellings in Marnhull, Dorset.
The scheme aims to enrich the local Marhull community by developing a new central heart to the village in a sustainable and accessible location. The mixed-use development includes a food store, office space, café, and mixed-use space commercial uses, as well as two flats.
To ensure the proposed buildings and landscape will sit comfortably in their rural village setting, the layout and building design take inspiration from heritage-agricultural farm building typologies and arrangements. These have been used to create a range of enclosed and semi-enclosed courtyards, providing space for parking, outdoor dining, safe pedestrian circulation and an attractive setting. Our design uses a palette of local materials, with a mix of rough cut and smooth dressed stone, slate coloured roof tiles and timber panels, to offer a rich visual interest that blends in with its surroundings.


























































































































































































































































































































































